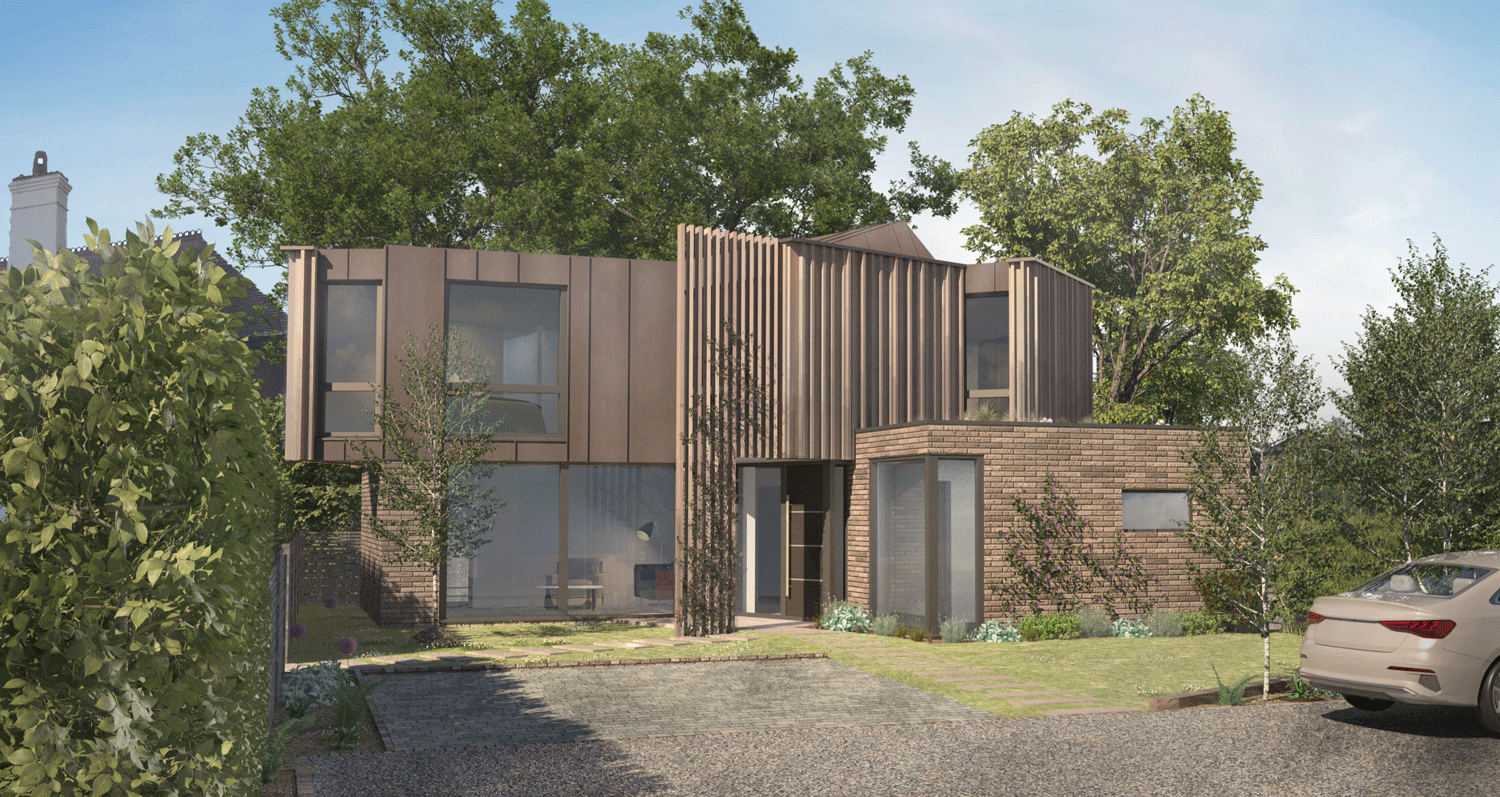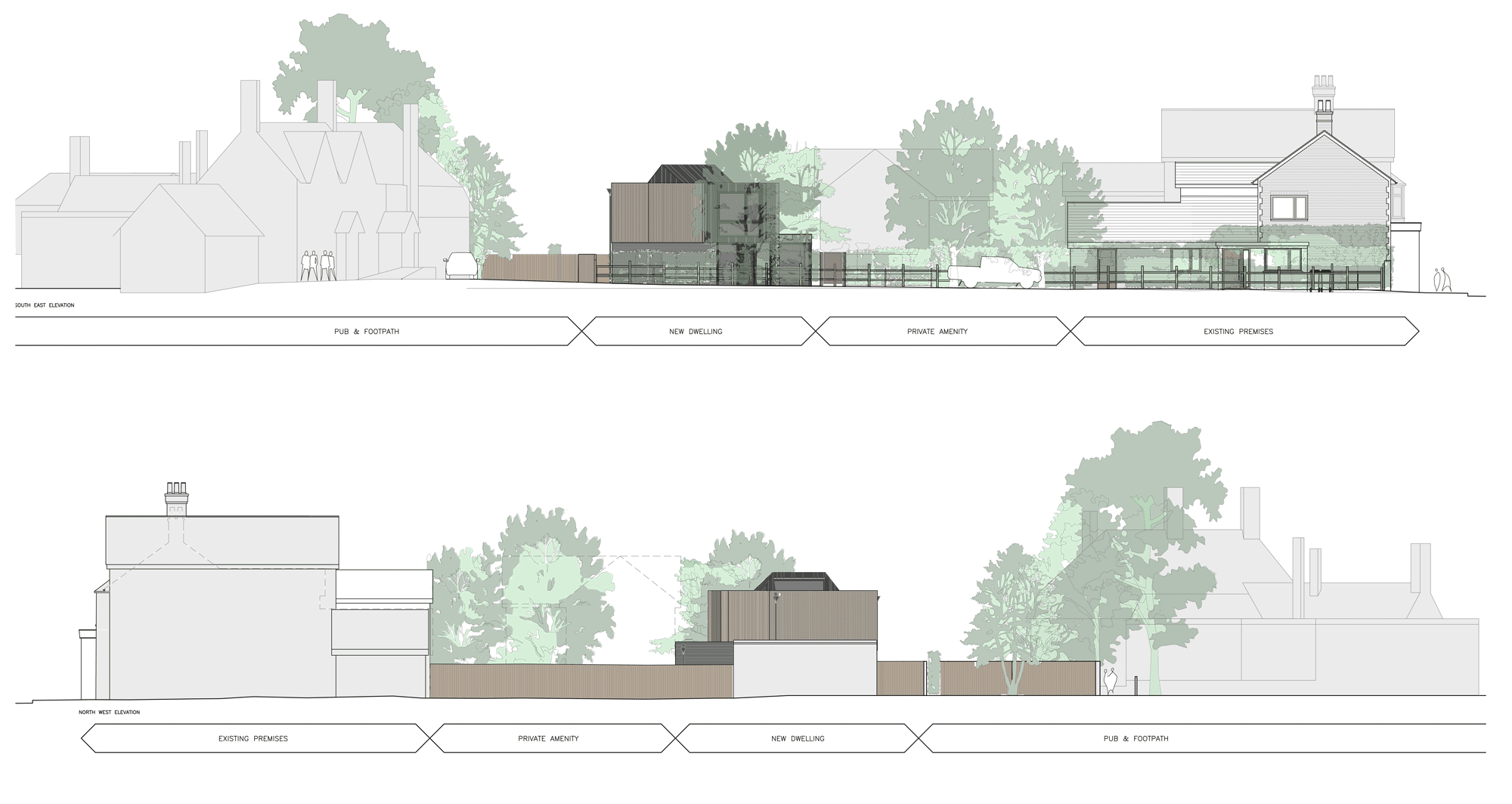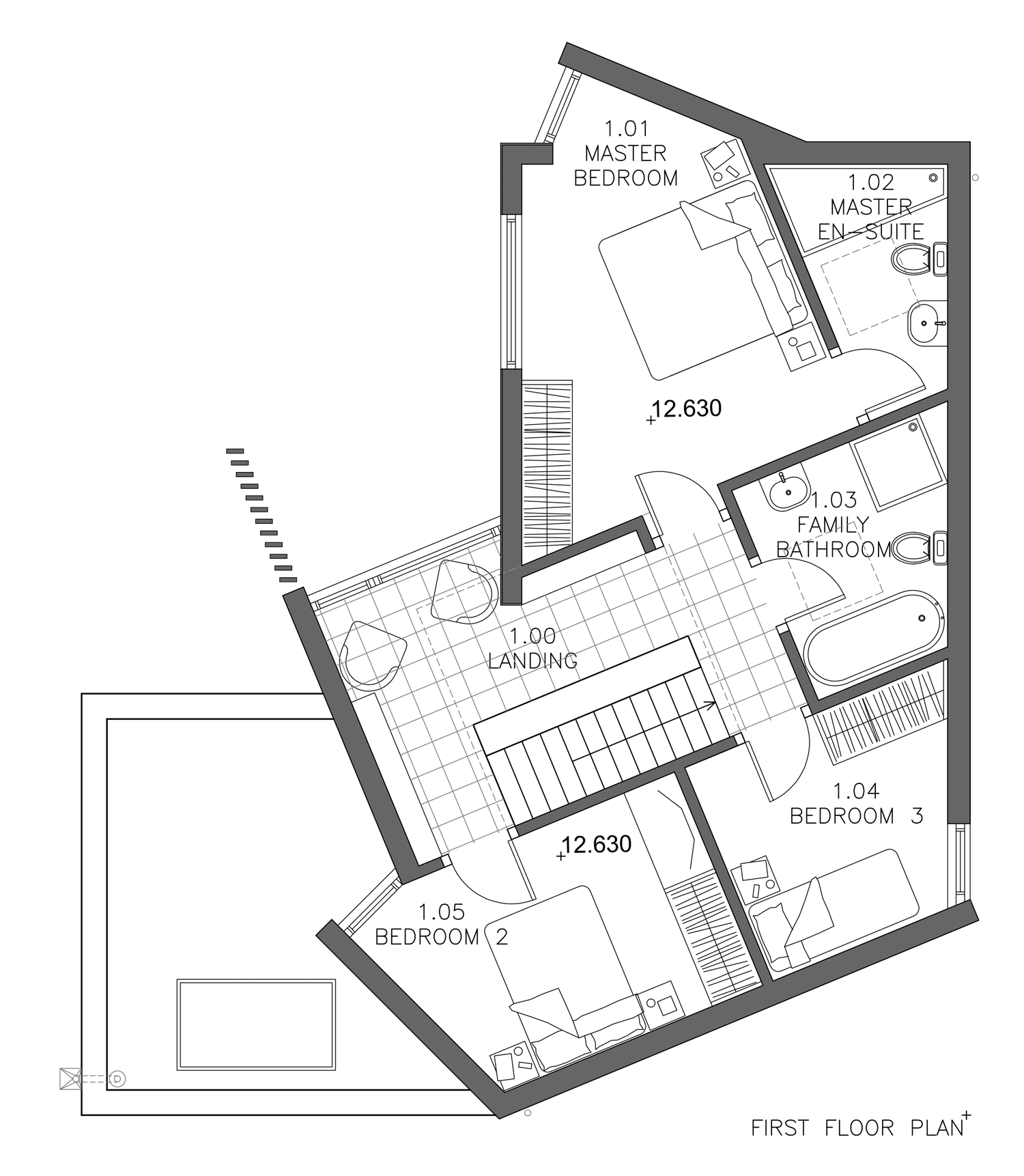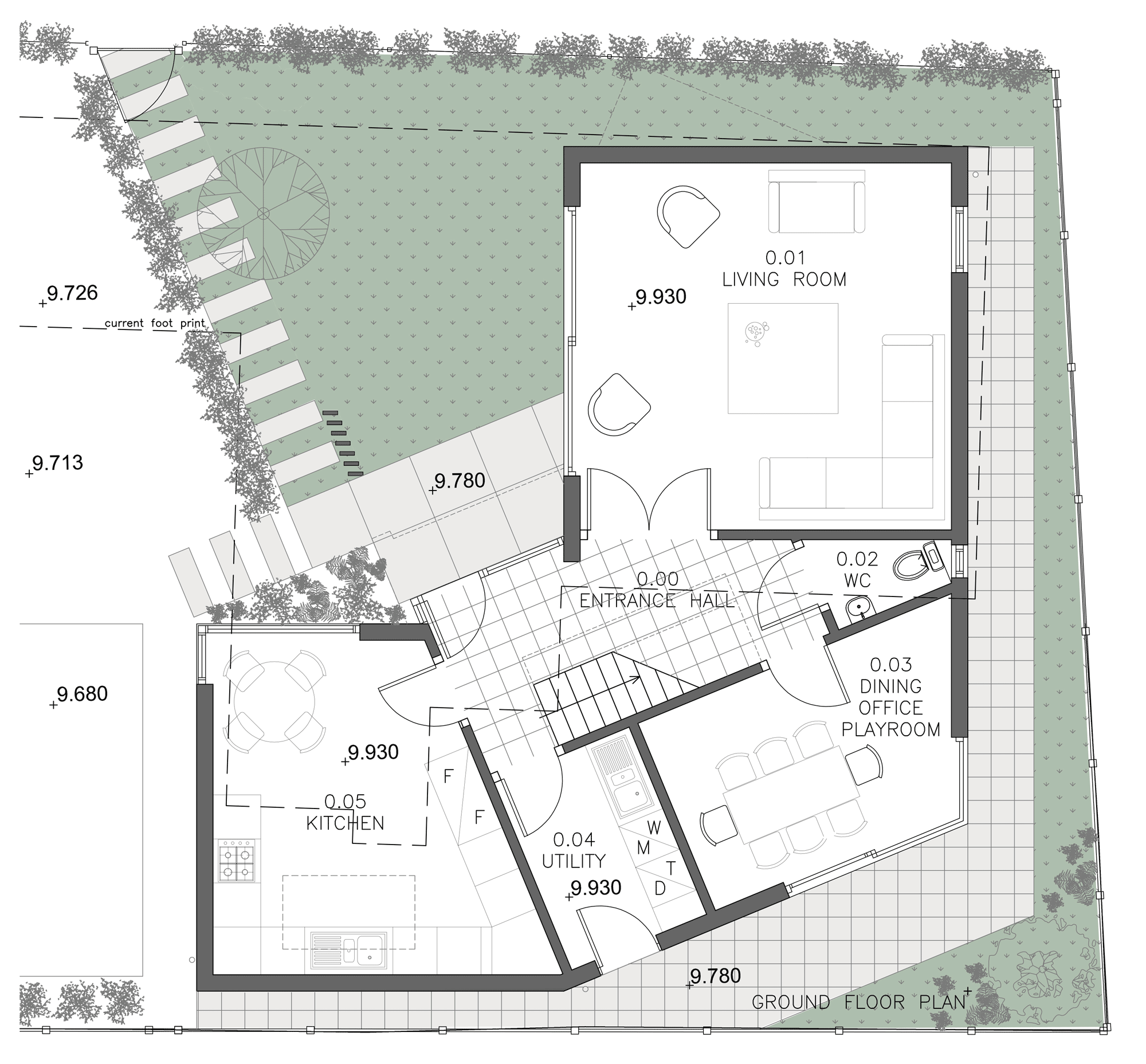
A contemporary dwelling
Scaynes Hill, West Sussex
Utilising garden space formerly occupied by redundant and dilapidated outbuildings, Dwell has developed this distinctive contemporary new-build detached family home.
As a backland development, careful thought was given to the size and massing of the building’s form, its position on the site relative to its neighbours, and the juxtaposition of doors and windows, particularly at first floor level, to avoid compromising neighbour privacy with overlooking (and to protect the privacy of its new occupants, too).
The building shares an identical footprint to the buildings removed, and is much the same height, reducing pushback at planning stage. At ground floor level, familar brickwork is employed, albeit with contemporary linear bricks, whilst at first floor the volume is clad in pre-patinated zinc and wrapped in a metaphorical jacket of variable timber cladding which appears to peel open to reveal the zinc heart within. The finned timber wall which demarcates the front door to visitors acts as a continuation of the timber jacket, and provides visual screening of the large principal bedroom window from neighbouring properties, whilst similarly conditioning the outward view towards the village green and pond.
From a sustainability standpoint, the building will be constructed from light gauge steel frame, which offers benefits in terms of construction speed borne from off-site manufacturing, as well as recyclability at the end of the building’s life. It also provides additional wall space for insulation and services over traditional masonry cavity wall construction, without compromising internal floor area.
In accordance with recent biodiversity enhancement requirements that oblige developers to increase biodiversity on the site by a minimum of 10% as a result of the works, selective planting around the site supplements a biodiverse wildflower green roof.








