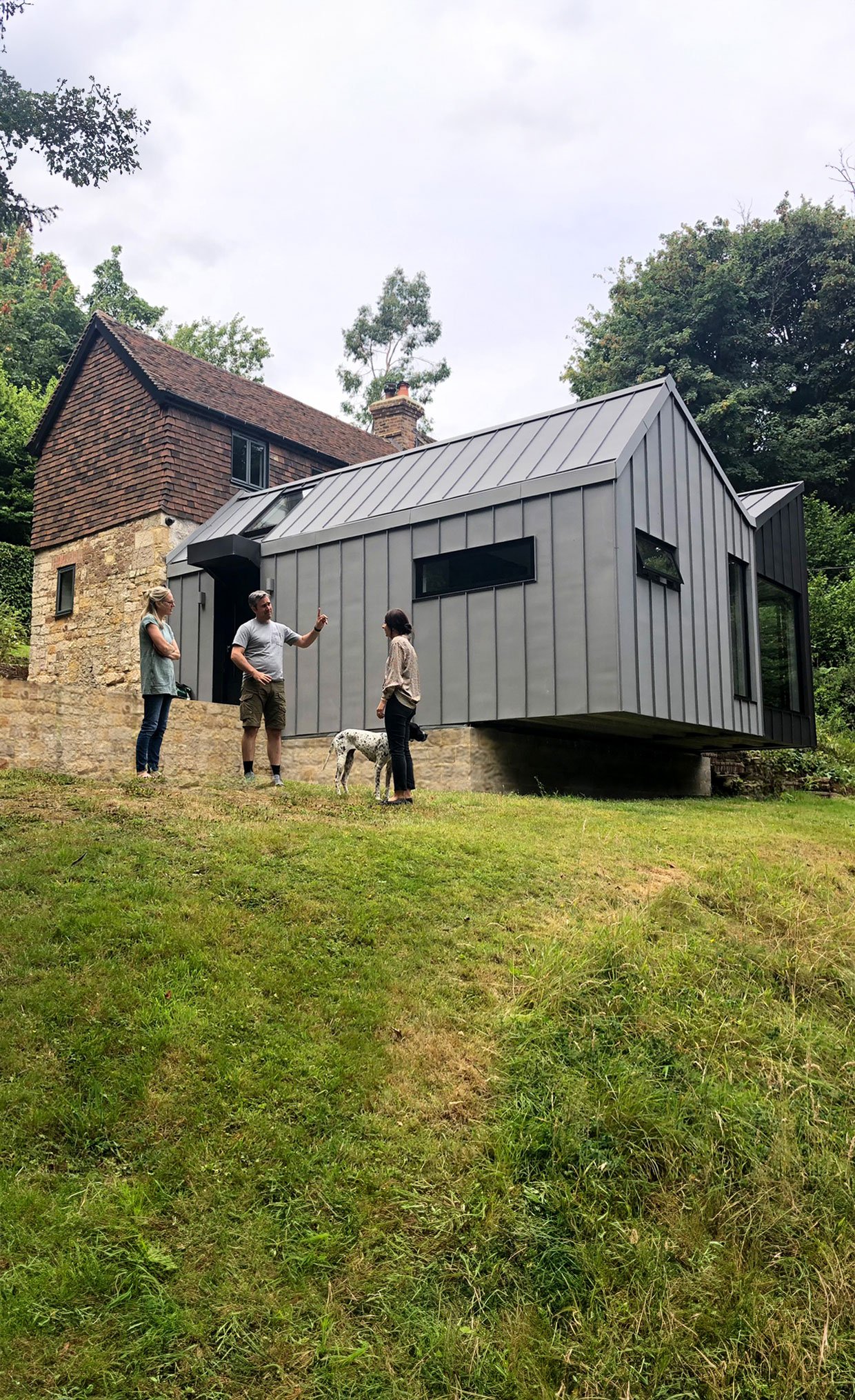
A unique cantilevered kitchen extension
Ashdown Forest, East Sussex
Nestled on a steeply-sloping site in the heart of the Ashdown Forest SSSI, our clients sought improved and more spacious living accommodation, replacing an ill-conceived rear lean-to extension and conservatory. Although this had added essential space to the original two-up-two-down cottage, it had become dilapidated and dysfunctional; entering the house required a careful tightrope walk around the conservatory avoiding a substantial and unguarded drop to the garden.
The cottage occupies the upper half of the heavily-raked garden site which would later make construction operations tricky. Dwell’s design response was a modern cantilevered extension providing open plan kitchen, living and dining space with fabulous elevated views across the woodland garden and into the forest tree canopy beyond.
Although unashamedly contemporary, following wrangling with the local authority over design and style, the proposal was tweaked to fall within permitted development criteria and a certificate of lawfulness was ultimately granted by Wealden District Council.
Addressing the site access constraints and steep gradients, the highly-insulated timber framed extension sits on a cantilevered steel floor grillage with concrete block infill, bearing on micro piles. This provided a practical, sustainable and cost-effective solution without masses of concrete or aggregrates, whilst also offering the unique jettied vantage point over the garden below.
Relocating the front door, giving thought to internal circulation and carefully defining the new floor levels made the home more accessible for the clients’ elderly and wheelchair-bound parents.











