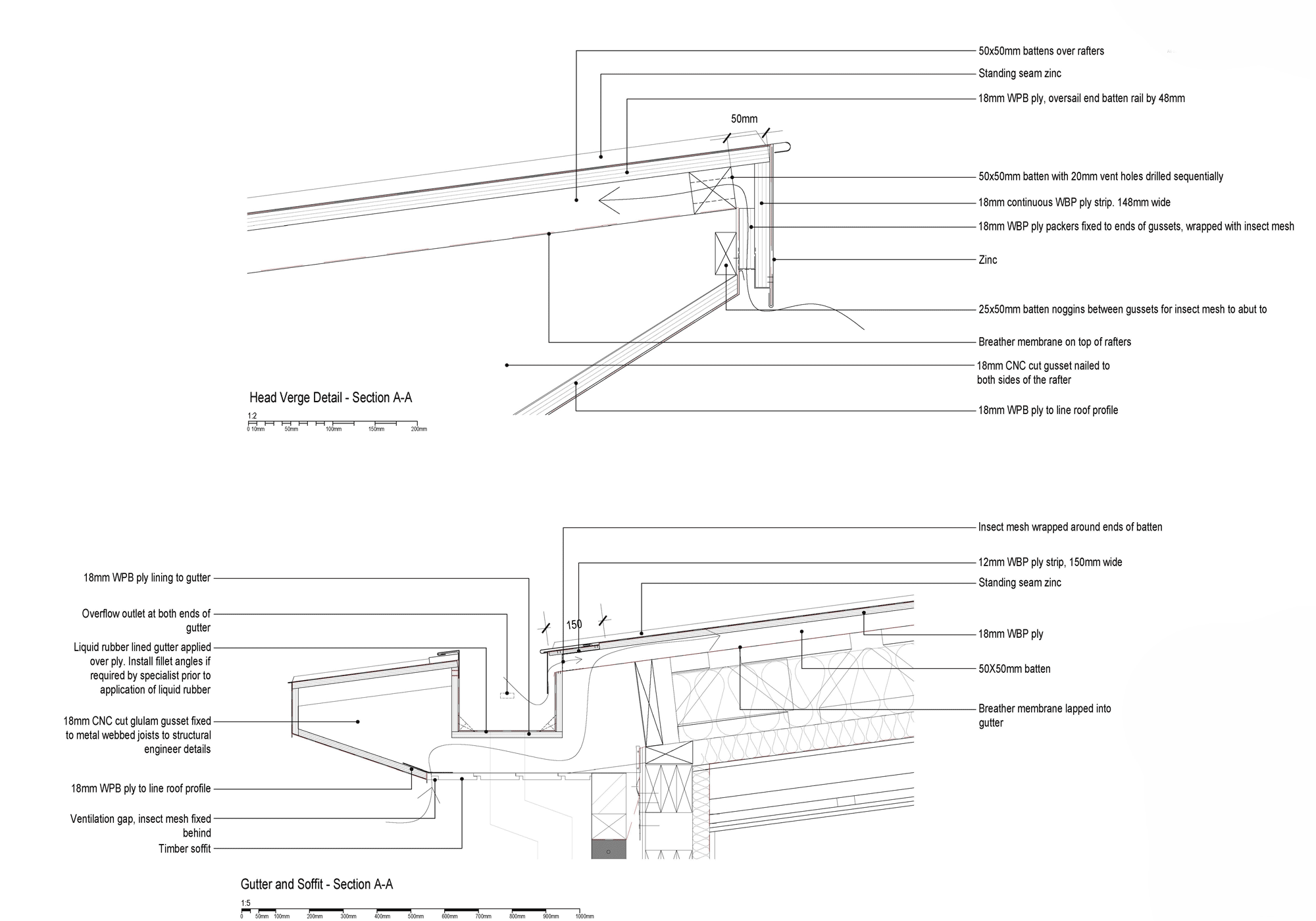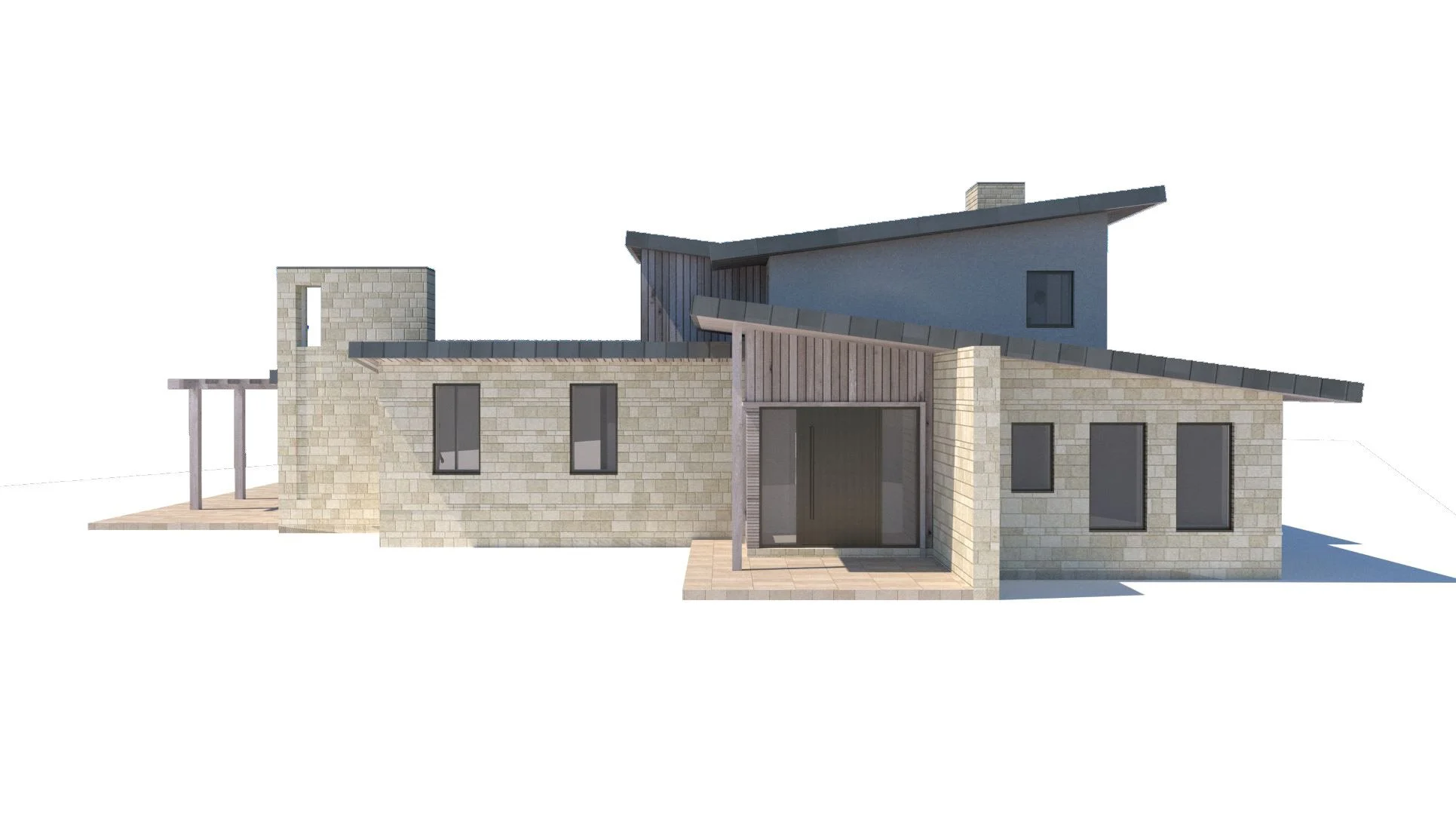
A contemporary new home
Chailey, East Sussex
Bounded by woodland and established gardens and occupying the former site of a substantial manor house destroyed during WWII, a new detached family home was created for long-standing repeat clients.
The property had a chequered planning history, with the discreet location lending itself to historic illict works under previous ownership. A small timber summerhouse-cum-dwelling existed on the site, which was to be replaced with a substantial new family home across three storeys (utilising an existing part-basement pit). The house would have 5 bedrooms, three reception rooms, a larger kitchen family dining room, and basement space for cinema/gym and plant room.
Dwell conceived a new dwelling from first principles and appraised the site, determining a position and orientation which optimised the sustainability of the scheme using passive solar principles, whilst capitalising on views across the garden and offering an aspect to the South Downs beyond.
Planning consent was readily-achieved with a comprehensive and well-conceived design concept supported by thorough design and planning statements, and ecology advice.
This self-build project saw the clients take on the role of the main contractor with Dwell retained as client advisor to help with the onsite queries, site-engineering tasks setting out the position of the building elements insitu, and logistics of the construction process, including coordinating the timber frame package with the groundworks.




