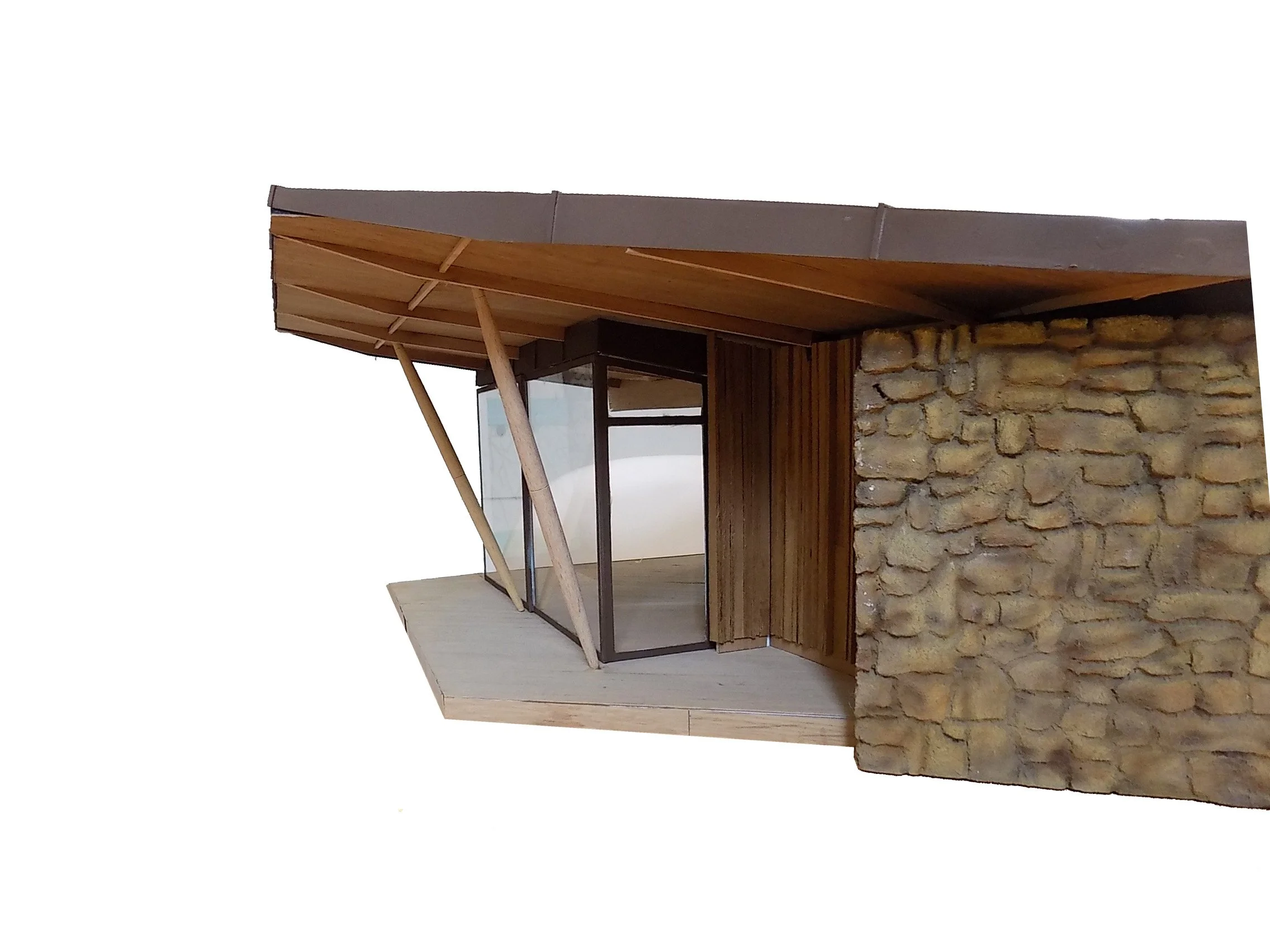A woodland retreat home
Nutley, Ashdown Forest, East Sussex
The building, which replaces an existing small dwelling in Nutley, East Sussex, has been designed to respond to its unique woodland setting whilst nestling purposefully beneath the tree canopies. It offers 3 bedrooms, bathrooms, and open-plan kitchen living space, together will the essentials such as cloakroom and boot room – a necessity for forest-dwelling!
Tucked into the sloping site, an outer wall of random Sussex sandstone reclaimed from the original dilapidated building to be demolished, separates the private accommodation from the woodland track and public footpath which provide access from the neighbouring village. A gullwing roof clad in brown patinated zinc is the most obvious visual signature of the building; the canted roof profile offering views up into the tree canopy through carefully-positioned slot windows. Large sliding glass doors on the inner, private elevation offer uninterrupted views and easy access to the garden.
In recognition of the sensitive nature of the site, piled foundations and ground beams will support the building to minimise interference with the delicate ecological balance as far as possible; conventional concrete strip foundations would cause too much potential damage to root systems of neighbouring trees, of which there are many!







