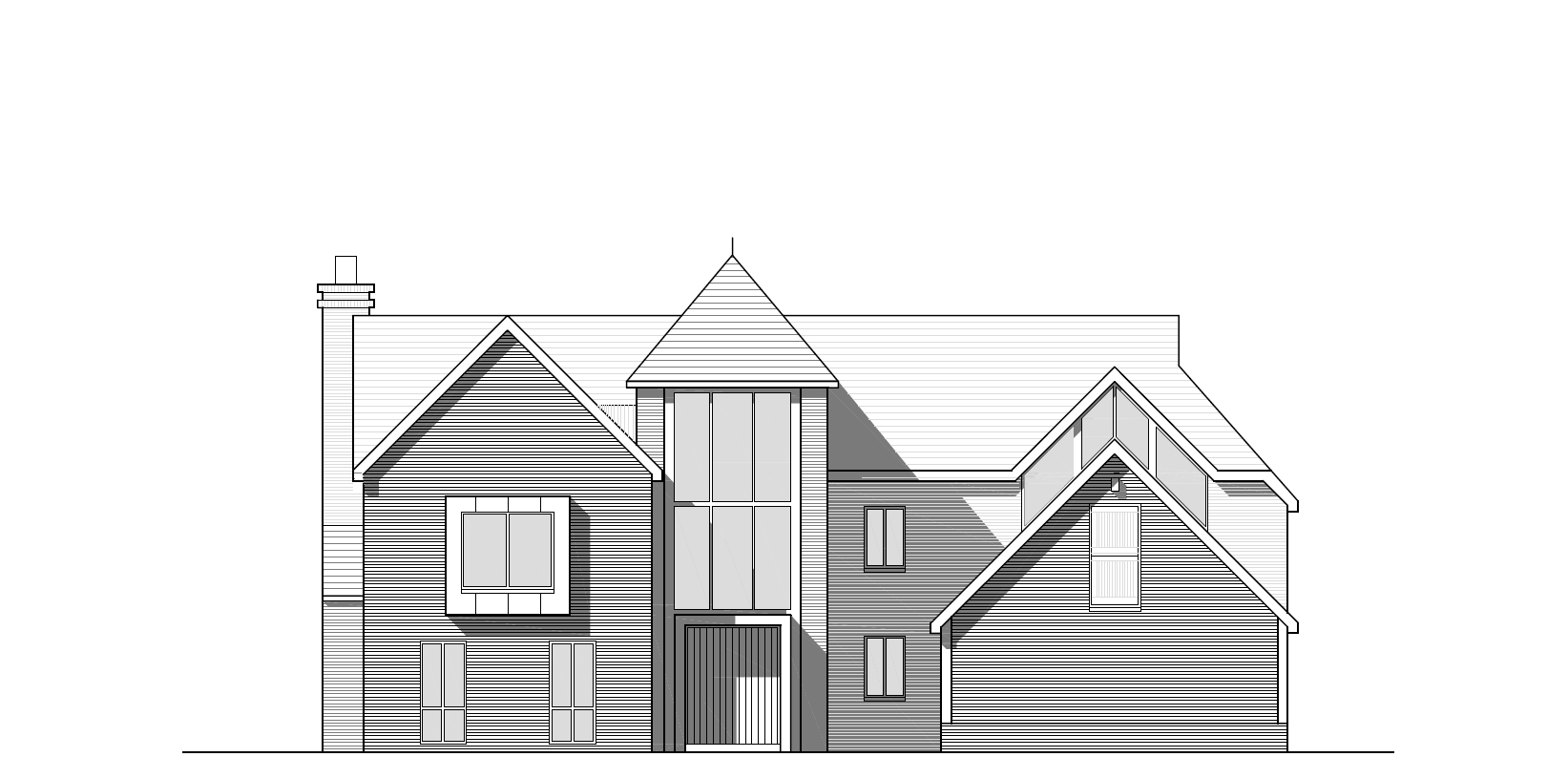
A new build contemporary home
Crawley Down, West Sussex
Our clients approached us initially with a request to extend the 1960s chalet bungalow they had recently purchased; whilst the plot and location were ideal for their needs, the house lacked many of the features that they wished to incorporate in their lifetime family home and fell short of the internal floorspace that they had in mind.
The project budget was generous, and whilst scope to extend the property existed, Dwell felt the budget sufficient to enable a replacement home to be constructed instead, helped by the zero-rating of VAT on new-build homes. The practice initially prepared a financial model to test extension and refurbishment versus demolition and replacement. This study revealed that due to the extensive project brief, a new build replacement would cost just £30,000 more but provide the opportunity for a bespoke home to their exacting requirements, rather than a compromise resulting from the constraints of the original building. It would also offer excellent improvements in the energy performance of the house over simply improving the existing building fabric, which helped bridge the gap in sustainability terms resulting from the loss of embodied energy of the original building through demolition.
In the context of the project budget, the benefits were felt to greatly exceed the modest cost differential, and this alternative route was selected. Admittedly, having just purchased the property, the decision to demolish was at first difficult to comprehend, but one which was eased by the excitement of embarking on the design journey.
The house, which replaces the modest chalet bungalow offers luxury accommodation across three floors, with contemporary open-plan kitchen family room at the rear, with vaulted double-height space and extensive glazing to the rear garden. Six bedrooms, including a master suite with commanding views over the rear garden and farmland beyond occupy the first and second floors, together with a good complement of bathrooms, all accessed by a gently sweeping staircase in a lofty entrance hall enclosed by a glazed tower addressing the driveway. An attached swimming pool and changing rooms will form part of a second phase of work at the rear, whilst garaging, a ‘grannexe’ border the site to the north, whilst a new landscaped forecourt will mark the entrance from the private lane.









